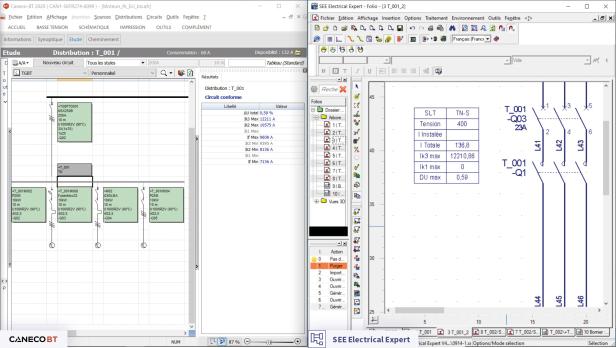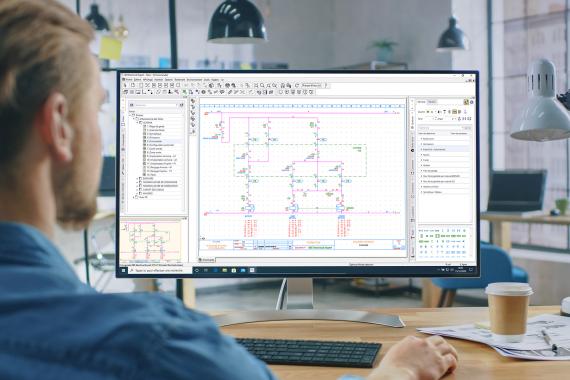IGE + XAO
SEE Electrical Building
Unique software to create your installation plans and automatically generate your single-line diagrams! SEE Electrical Building allows the design of electrical installations in the domestic and "small tertiary" fields. This software offers all the advantages of a modern tool: an intuitive interface, speed and simplicity of installation or downloading, business software (standardized symbols, tertiary material database, etc.). SEE Electrical Building is also offered in a “Free” version, to draw up installation plans and derive the calculation of measurements.
- For professionals in electricity applied to buildings - Production of standardized technical documents for the design and maintenance of electrical installations.SEE Electrical Building makes it possible to produce the ground plan, the electrical layout, the single-line diagrams, the layout of the box and the lists of materials. This, with the aim of publishing a complete file grouping together all these elements which are essential documents for producing quotes at the fairest price. 3 stand-alone modules to best meet your needs: - the "Installation" module for building electrical installation, - the "Single-line diagrams" module for generating single-line diagrams, - the "Box" module which allows installation of



 Français
Français 









