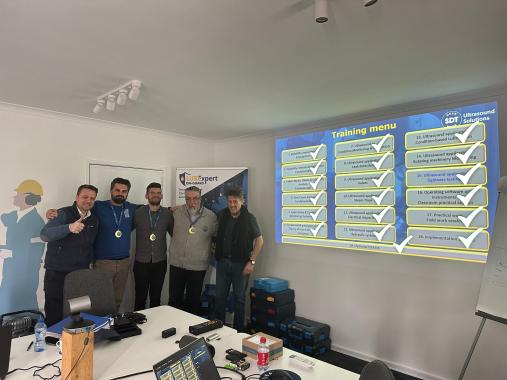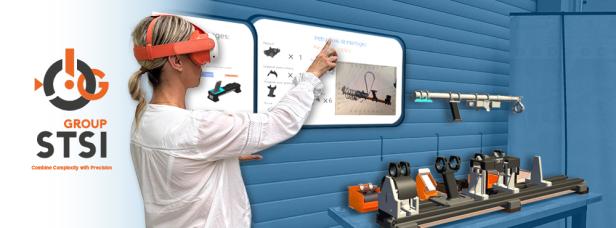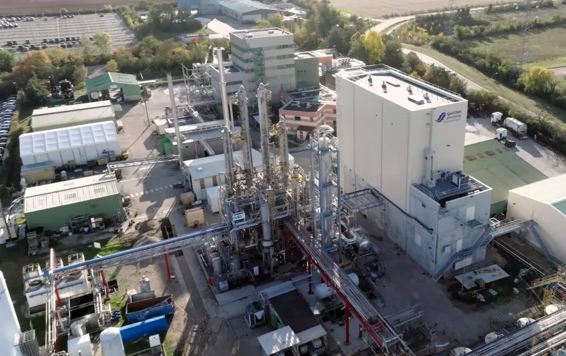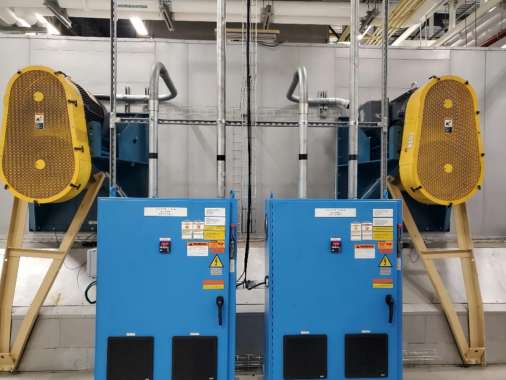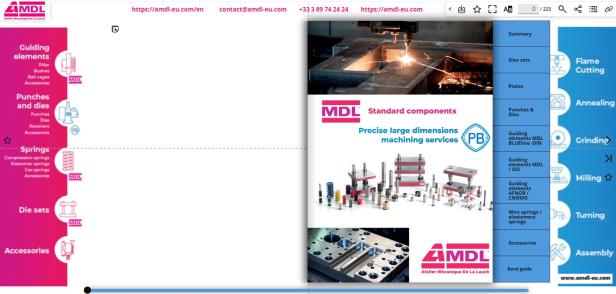Five Essential Components for a BIM (Building Information Modeling) Project
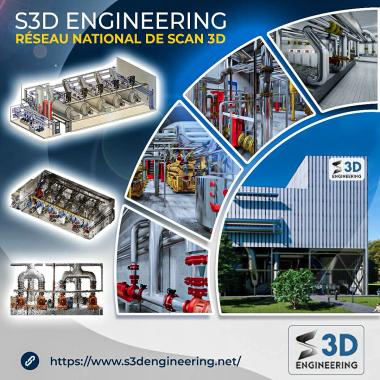
BIM, or Building Information Modeling, has become essential in the modern construction industry. It allows for optimized project management from design to building operation. To successfully complete a BIM project, it is crucial to understand and master its fundamental components. These five essential components for a BIM project are necessary to ensure the accuracy, efficiency, and success of a project. This article explores each of these components in depth.
1. Collaborative 3D Model
The collaborative 3D model is the heart of any BIM project. More than just a visualization, it is an intelligent digital environment that brings together crucial information about each element of the building. Details include materials, dimensions, and physical properties, allowing for a deep understanding of the project as a whole.
1.1 Advantages of the Collaborative 3D Model
This 3D model presents several advantages for all stakeholders:
- Real-time coordination : Architects, engineers and contractors can collaborate simultaneously, accessing the same information without data loss.
- Improved visualization : Users can identify potential conflicts, such as interference between mechanical systems, before construction even begins.
- Cost Reduction : By identifying problems early in the design phase, error correction costs are drastically reduced.
1.2 3D Model Use Cases
The collaborative 3D model can be used in several scenarios:
- Architectural design : Allows you to accurately visualize the final structure of the building.
- Energy simulations : Helps to predict the energy performance of the building and optimize consumption.
- Clash Detection : Identifies inconsistencies in structural, mechanical or electrical systems before execution.
2. Parametric Information
Parametric information is another key element of BIM. Each component of the 3D model is linked to parametric data that can be modified and updated instantly, making it a powerful tool for construction project management.
2.1 Importance of Parametric Information
Parametric data allows for automated updating of the model and all associated information. For example, changing the size of a window in the 3D model will automatically update all related data, such as construction costs and thermal performance.
2.2 Impact on Project Management
This information provides unprecedented flexibility for project managers. Adjustments can be made in real time, reducing delays in revising plans and increasing the accuracy of estimates. This process improves decision-making throughout the life of the project.
3. Multidisciplinary coordination
BIM is not limited to a single area of construction. It allows multiple disciplines to work together on the same project, facilitating a seamless integration of each stakeholder’s contributions.
3.1 Enhanced Collaboration
Thanks to the collaborative BIM platform, each actor, whether architects or MEP (mechanical, electrical, plumbing) engineers, can view the contributions of others and integrate changes in real time. This strengthens communication and minimizes errors due to inaccurate information transmissions.
3.2 Reduction of Errors and Delays
By enabling seamless collaboration between different stakeholders, BIM helps to quickly detect and resolve interferences between disciplines. For example, conflicts between structural elements and electrical systems can be identified before work begins, avoiding costly delays.
4. Life Cycle Planning and Management
BIM offers complete management of the building life cycle, including operation and maintenance. This enables sustainable asset and cost management over several decades.
4.1 BIM for Asset Management
Managers can access comprehensive information on building materials and systems, making it easier to plan maintenance, renovations, and extend the life of facilities. The BIM model becomes a valuable resource for asset management throughout the life of the building.
Our other news
See allJoin the largest community of industrial suppliers
- Helping you with your ongoing technology watch
- Provide you with detailed supplier statistics
- Give you international visibility
Discover the largest catalogue of industrial products on the market
- To offer you the best catalogue of industrial products on the market
- To guarantee you a 100% secure platform
- Enable you to have live remote exchanges
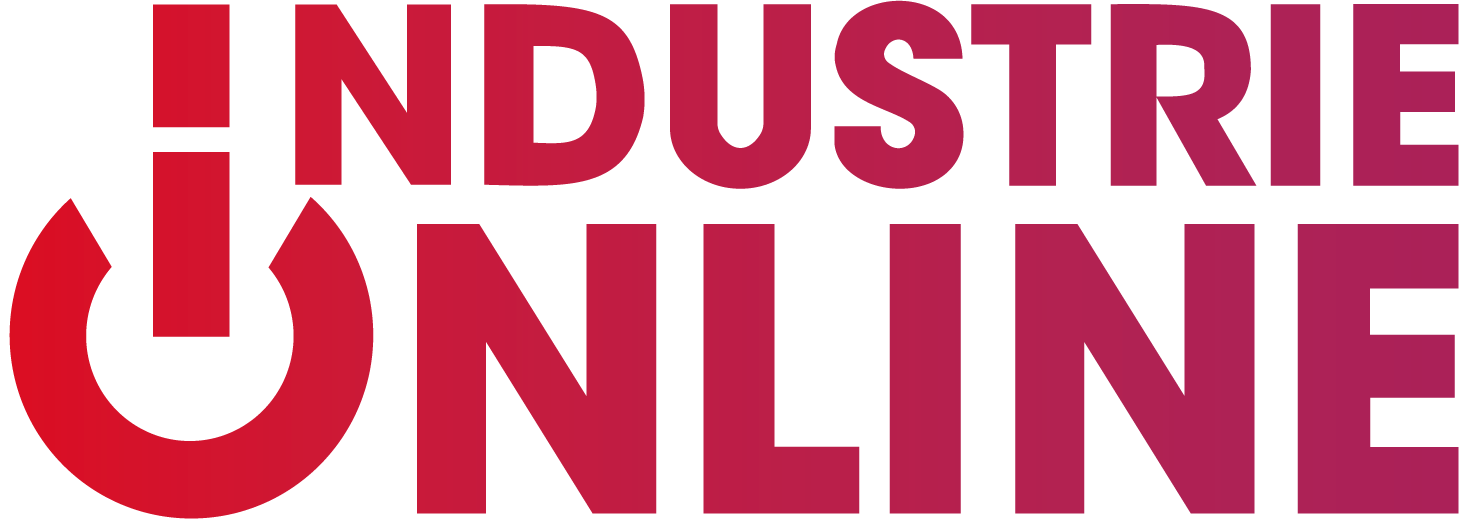

 Français
Français