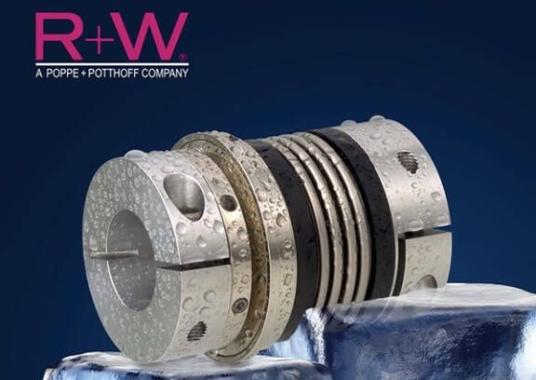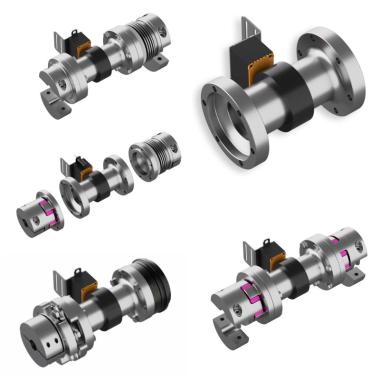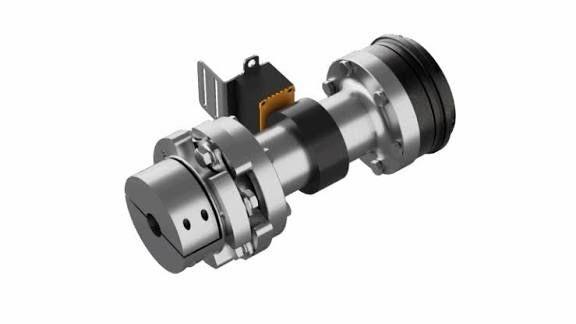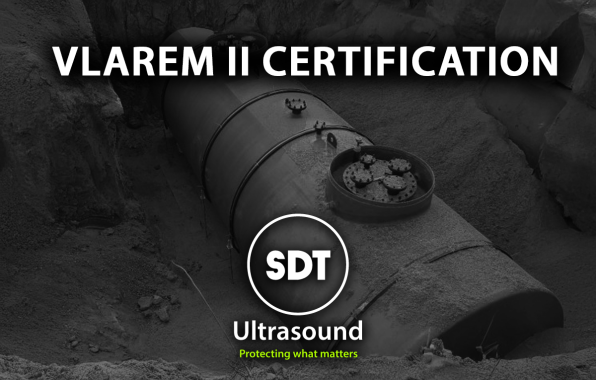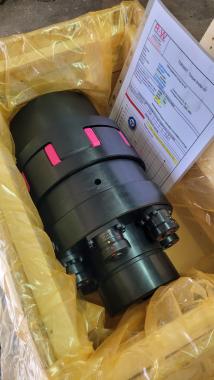3D scanning in buildings: technological revolution for design and renovation
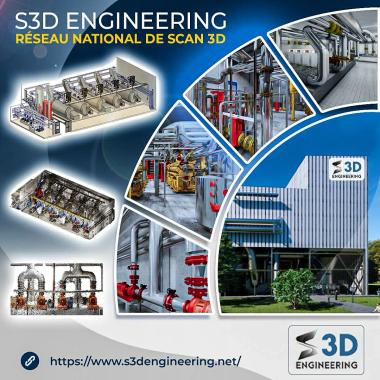
3D scanning in construction is transforming the way architecture, engineering, and construction (AEC) professionals design, remediate, and build structures. With digital capture technologies, measurements can be taken with unmatched accuracy and speed, paving the way for better planning and more efficient project management. This article takes an in-depth look at the technologies, processes, applications, and future of 3D scanning in construction.
What is 3D scanning in construction?
3D scanning involves capturing spatial data of an environment or structure in the form of point clouds. This information can be used to generate precise digital models, technical drawings or interactive mock-ups, often as part of a Building Information Modeling (BIM) process. In simple terms, 3D scanning allows you to virtually recreate an existing building with millimeter precision.
History and evolution of 3D scanning
3D scanning technology was first used in fields such as aeronautics and automotive before expanding to architecture and construction. Since the 1990s, advances in laser capture systems, as well as in data processing software, have allowed this technology to become more widespread in the construction sector.
Technologies used in 3D scanning of the building
Lidar (Light Detection and Ranging)
Lidar is a distance measurement technology based on the use of laser beams. It is widely used to scan buildings or large areas with high precision, especially in complex infrastructure projects.
Photogrammetry
Photogrammetry uses photographs to create 3D models. It is often combined with Lidar techniques to obtain more detailed and visual models, especially for hard-to-reach surfaces or complex structures.
Our other news
See allJoin the largest community of industrial suppliers
- Helping you with your ongoing technology watch
- Provide you with detailed supplier statistics
- Give you international visibility
Discover the largest catalogue of industrial products on the market
- To offer you the best catalogue of industrial products on the market
- To guarantee you a 100% secure platform
- Enable you to have live remote exchanges
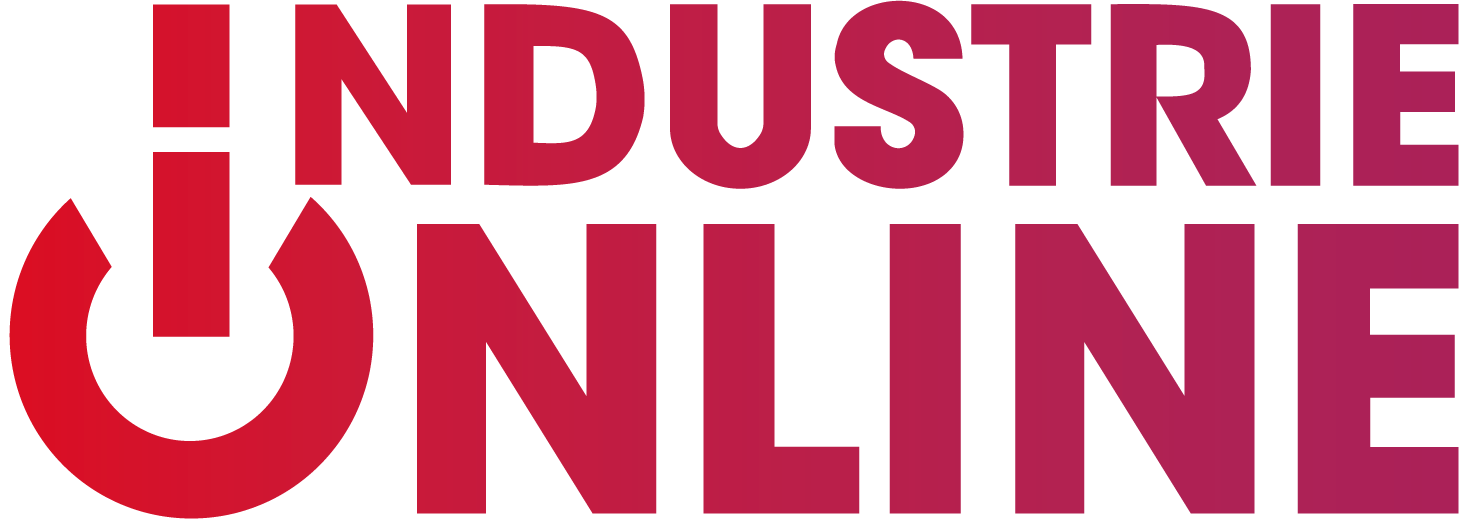

 Français
Français 