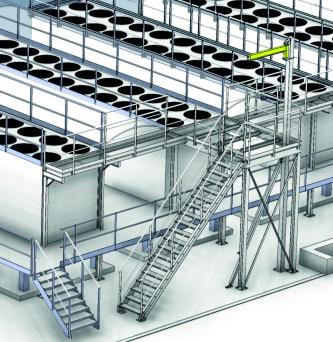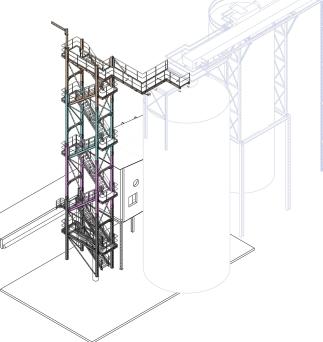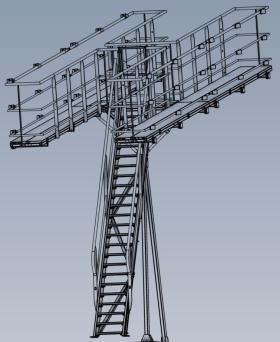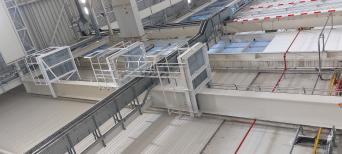DAVOC
Technical study / Design - Justification of walkway above refrigeration panels
Description
Technical details
DESIGN AND CALCULATION
- Surveys and information gathering on sites (industries, machines, buildings, environments
natural). - From pre-dimensioning to detailed dimensioning, and from diagramming to detailed plans (plan book including: assembly, assembly, manufacturing, sheet metal cutting, profile plans) of metal structures:
• Means of access at height (stairs, crossings, ladders, etc.).
• Collective protections (walkways, platforms, etc.).
• Custom interfaces for lifelines and anchor points.
• Concrete blocks + reinforcement. - 3D modeling.
- Calculation of the solidity of existing reception structures (wooden frame, metal, etc.) with recommendations for reinforcements if necessary (in particular for the installation of individual fall protection devices).
- Design of work execution plans: layout, assembly, reinforcement of structural elements, specific interfaces, assembly operating procedure, etc.
Administrative documents
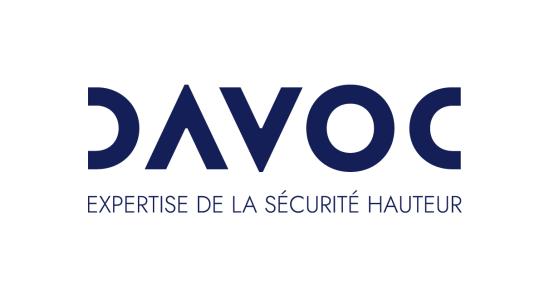
DAVOC
Safety / Hygiene / Environment / IPEDescription
Our approach Our engineers, specialists in work at height prevention, are involved from the project definition phase to their technical implementation. They provide security or maintenance managers as well as operational teams with multiple means of achieving their objectives (compliance with lifeline regulations / machine directive / ...). Our ...
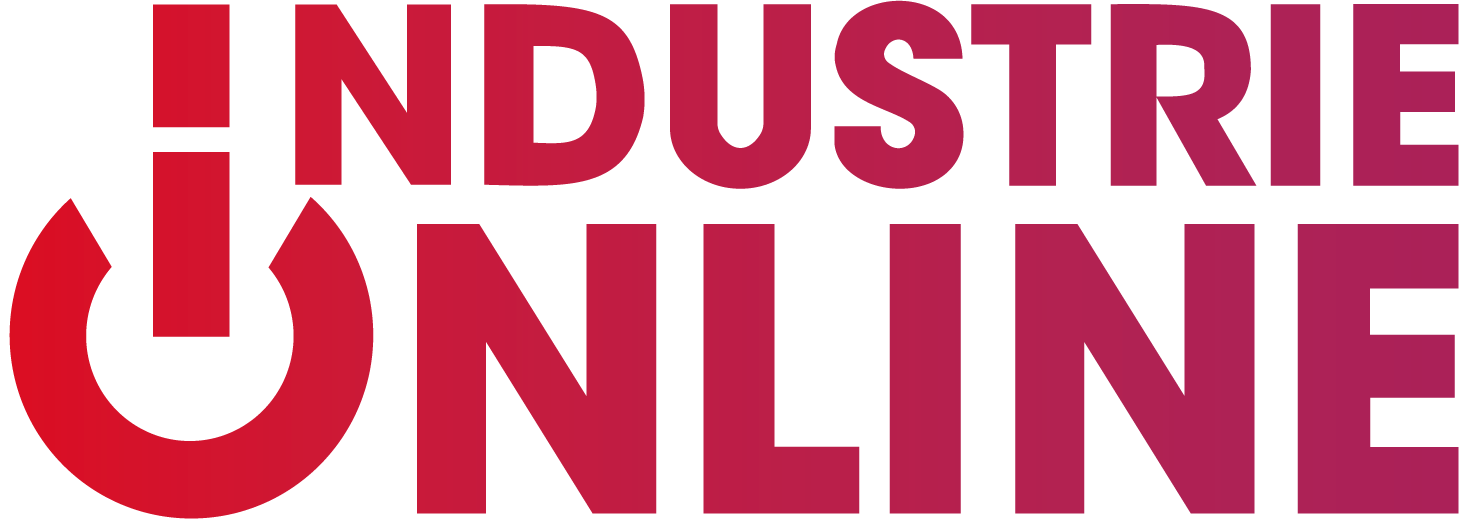

 Français
Français 